Cory Micah Olsen
Architecture




Transpecies Design Exhibition
Exhibition design and fabrication coordination for University of Oregon Dean Adrian Parr's curated exhibition on Transpecies Design for the 2023 Venice Biennale. The event venue is Palazzo Bembo hosted by the European Cultural Centre, Italy as part of their Time Space Existence feature.
The main feature of the exhibition are 9 plywood columns, laser etched with descriptive text and raster images, paired with "peekaboo" object display passthroughs. Designed for flatpack, the columns are assembled on site using a Festool Domino knockdown fastener system. The plywood was donated by Eugene local company States Industries, and the production was deftly handled by Portland based Forge Graphic Works.




ICFF Exhibition
Exhibition design and fabrication to display student work from my University of Arkansas Furniture Design studio. The pieces were shipped via freight in oversize heavy duty cardboard crates. To improve strength and add protection, the crates were lined with 1/2" plywood boxes which became the display plinth at the venue. The boxes were treated with a Rubio Monocoat whitewash and featured adjustable feet to level on site. The booth walls were covered in a vinyl for a quick install and high visual impact featuring the Arkansas Cardinal red.
Special thanks to Dean Peter MacKeith and Interior Design Department Head Carl Matthews for all of their support.
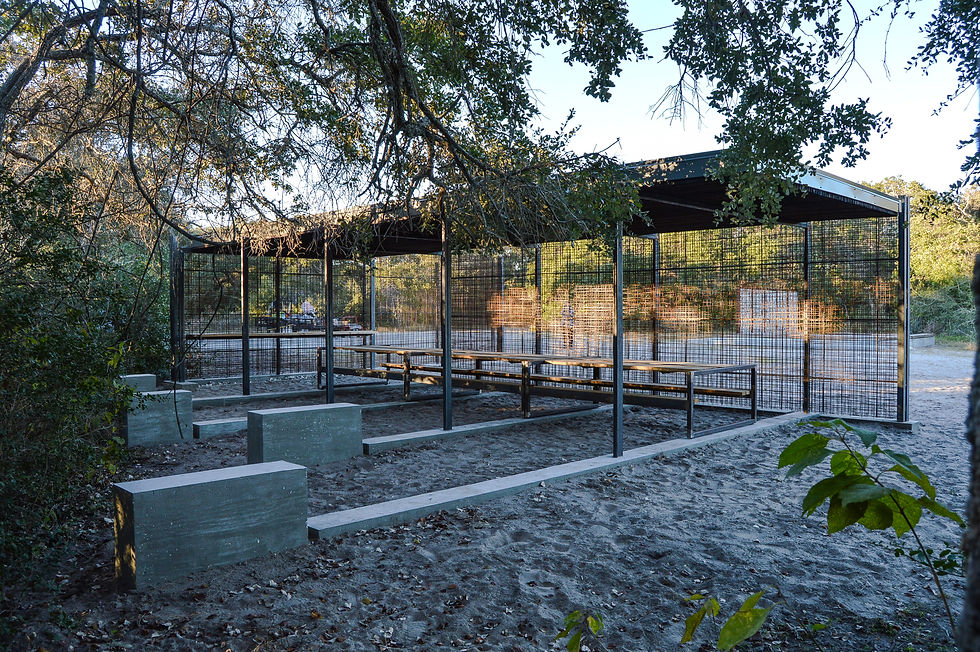
Poured concrete beams and benches pull attention to the southern border of coastal Live Oaks
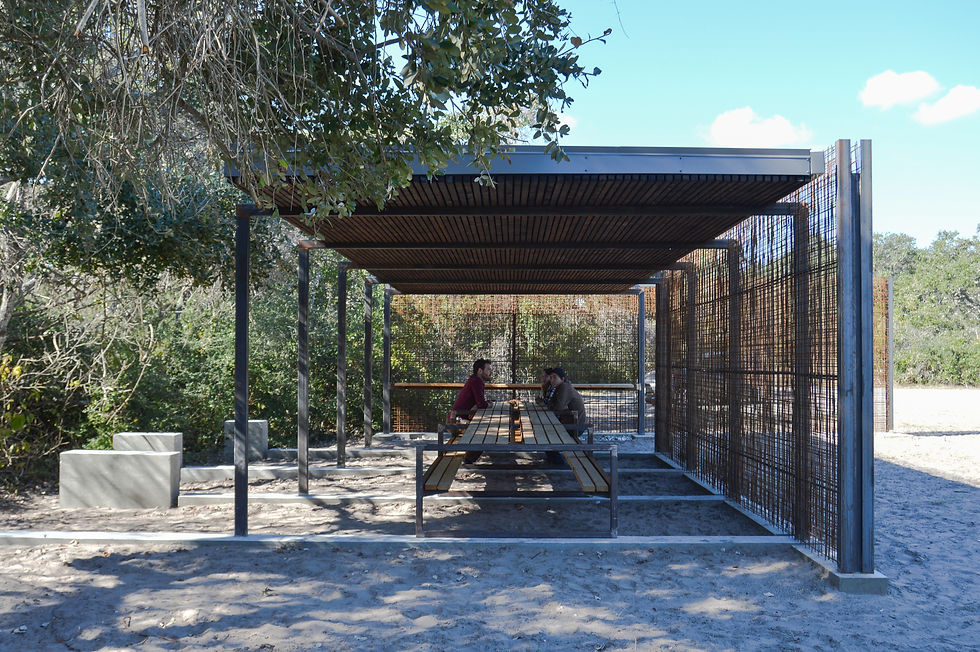
Custom picnic tables relate to overall pavilion structure and rhythm. Each table seats 8 comfortably.


Poured concrete beams and benches pull attention to the southern border of coastal Live Oaks
Goose Island State Park Pavilion
A design/build project completed during my first semester as an interior design graduate student at the University of Texas at Austin. The pavilion is designed as a dining hall and meeting place for youth groups and interpretive nature walks hosted by the park.
Collaboratively designed and built by a group of 10 students with oversight by Professor Coleman Coker.
More at Poetics of Building.




Theater Concept
An exploration into the future of cinema experience. This proposal introduces museum grade exhibitions, front-of-house event space and a post-movie bar where cinephiles can meet and discuss their shared experiences.
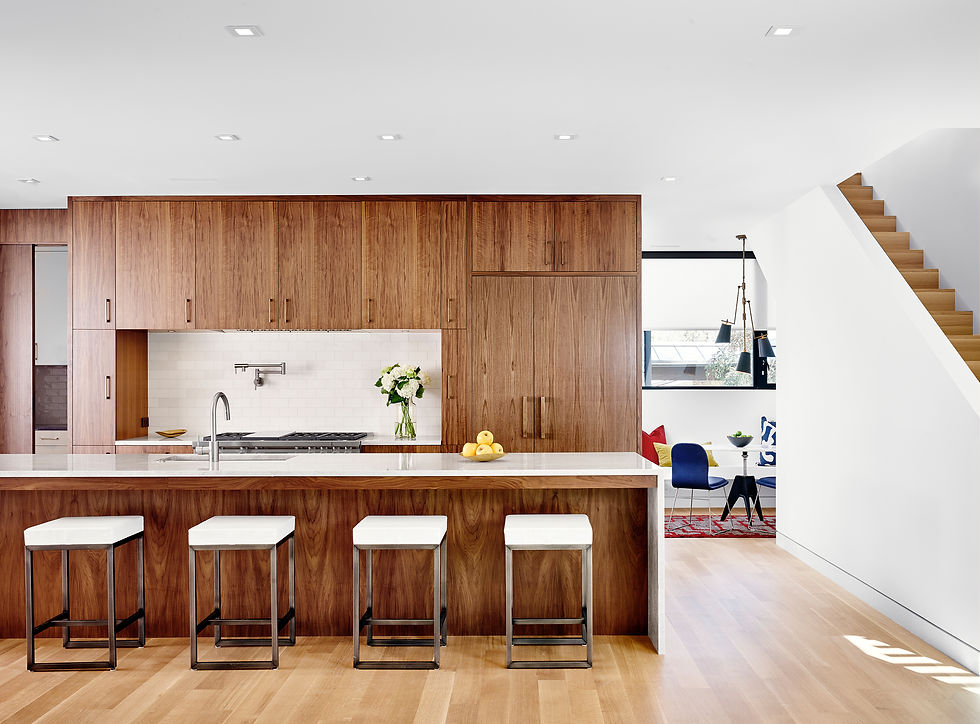



Bunny Run Cabinetry
This project was completed while employed by Precision Craft Woodworks in Austin, Texas. My individual contributions were performed as lead assembler and lead installer.
Project Architect: Alterstudio
Builder: Becky Fuller Homes
Photographer: Casey Dunn


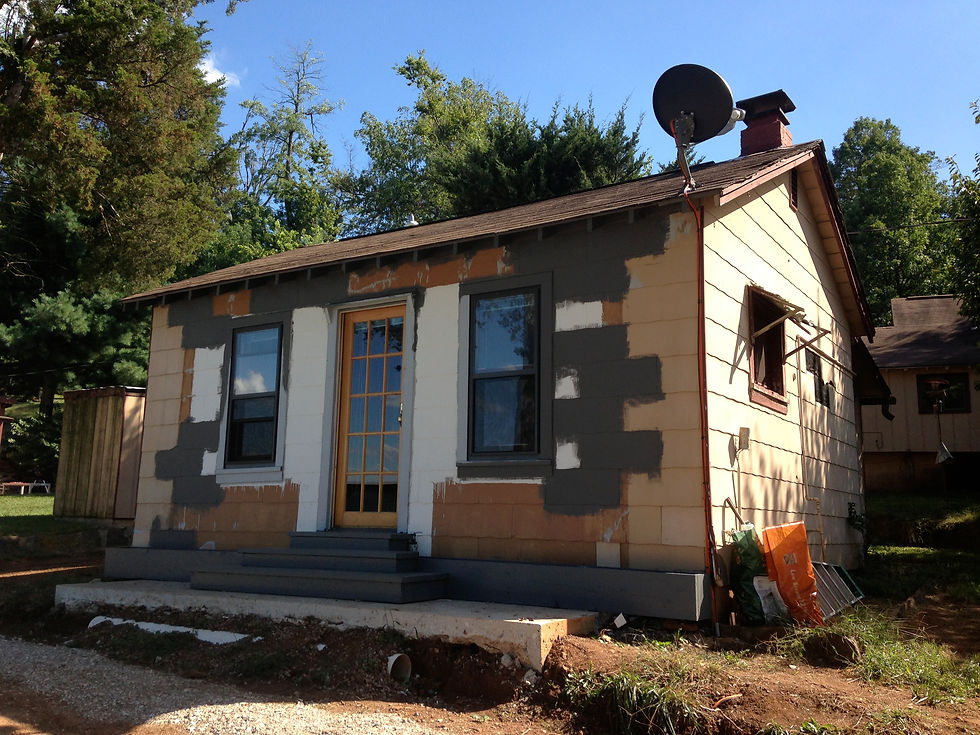

Cottage Renovation
A full renovation of an approximately 500 sf cottage in Northwest Arkansas. A handful of images showing final conditions as well as process.


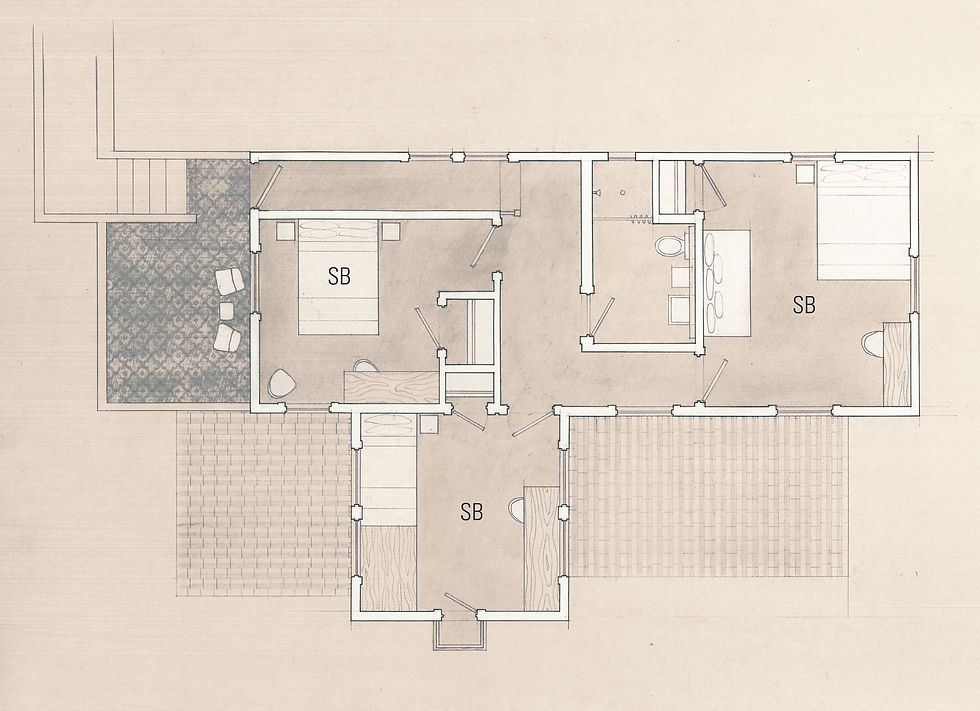

Hand Drafted Plans
These are a collection of drawings done under contract for the Bunkhouse Group and McGuire Moorman Hospitality in Austin, Texas. Each is hand drafted and then lightly modified digitally using Photoshop. The site drawings are hybrids combining elements of both site plans and landscaping plans.




Spatial Visualizations
These hand drawings are some examples of visualizations commissioned prior to project completions to help design and marketing teams evoke a mood and understanding of space and environment in various hospitality projects.